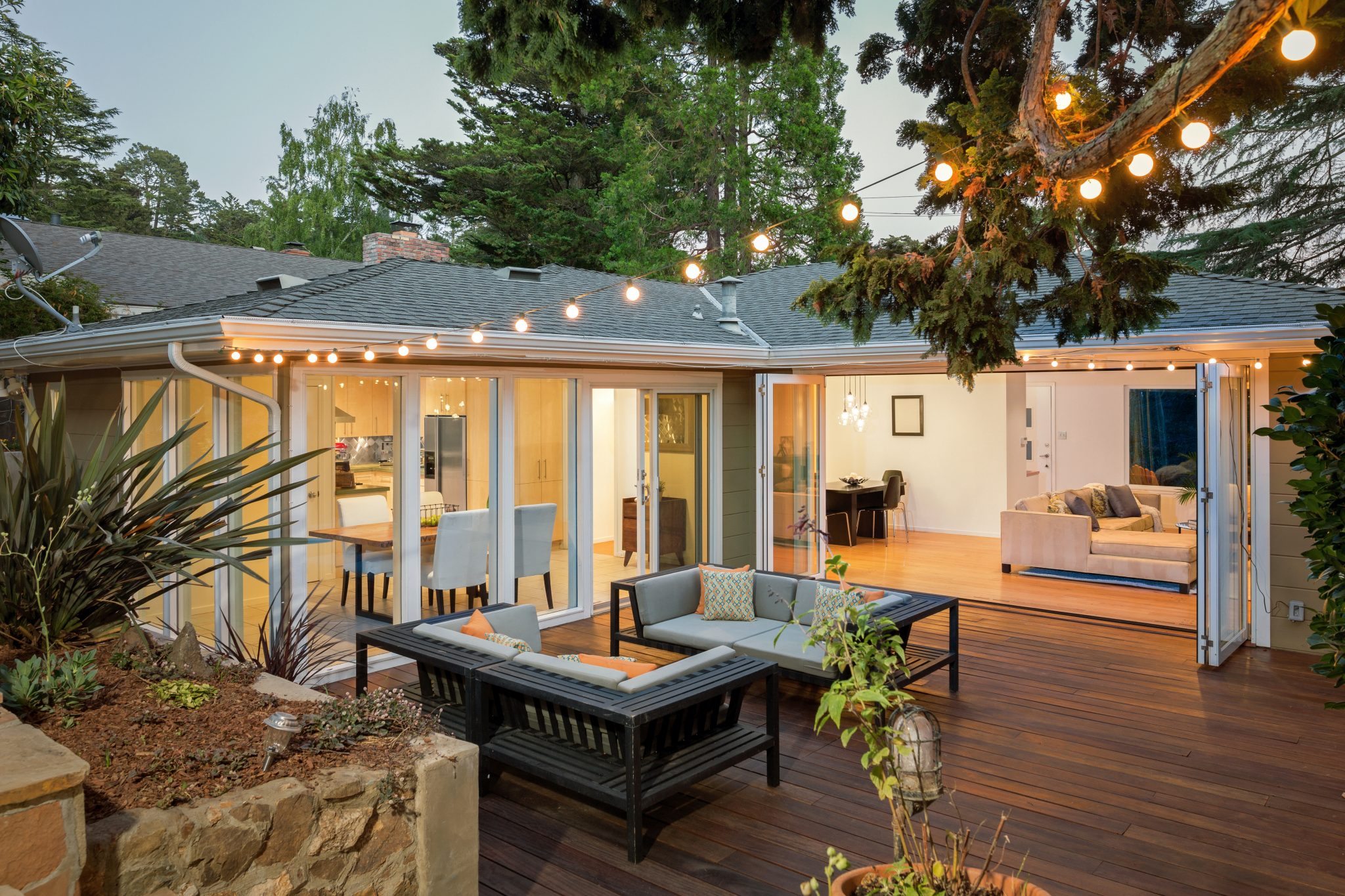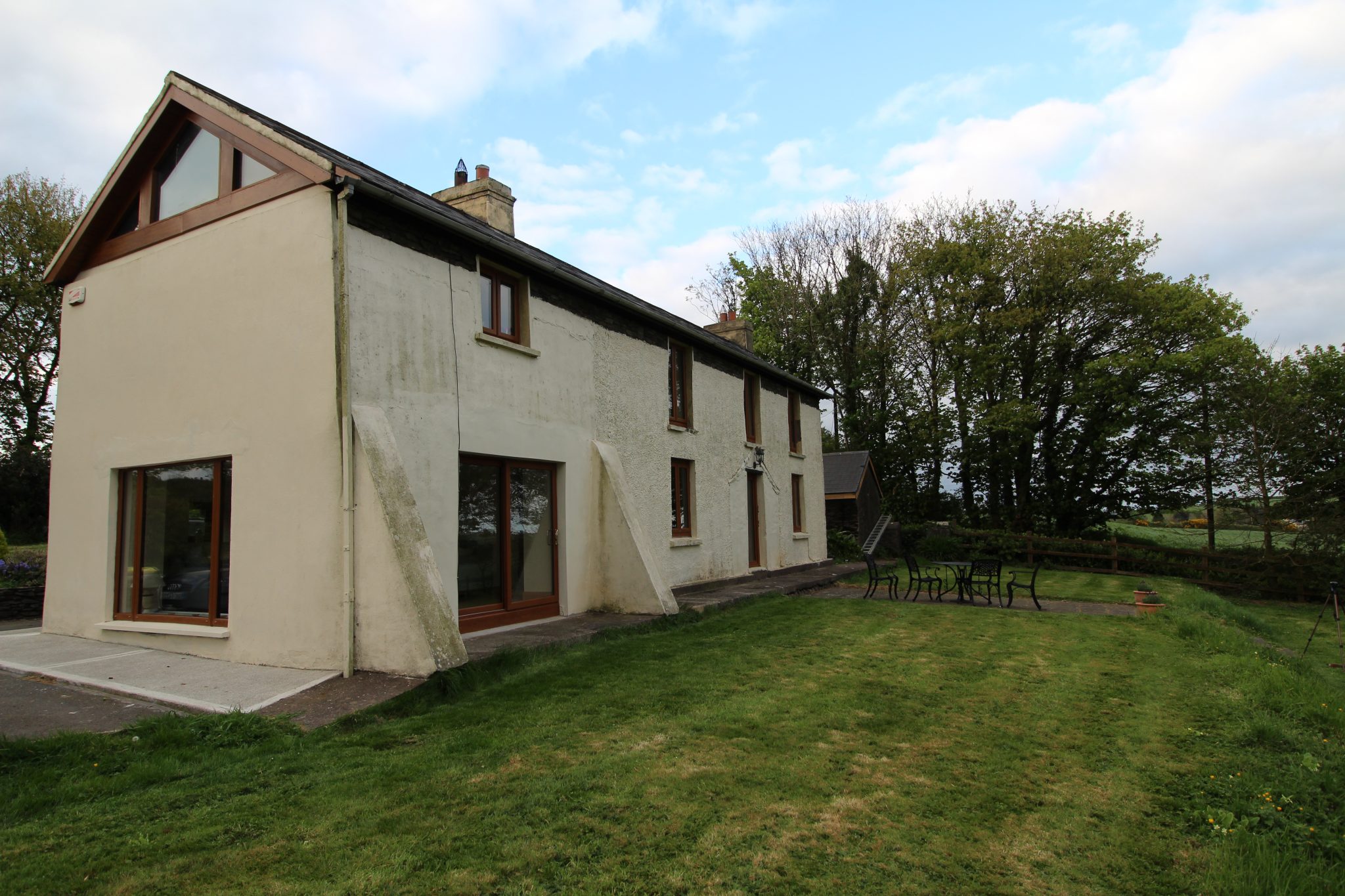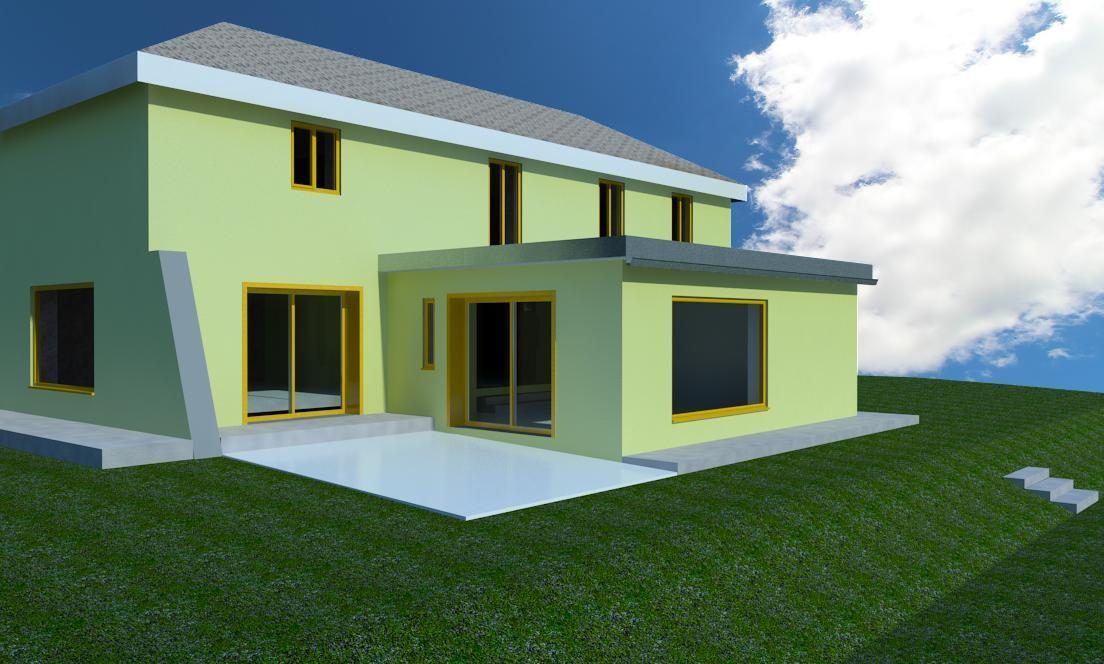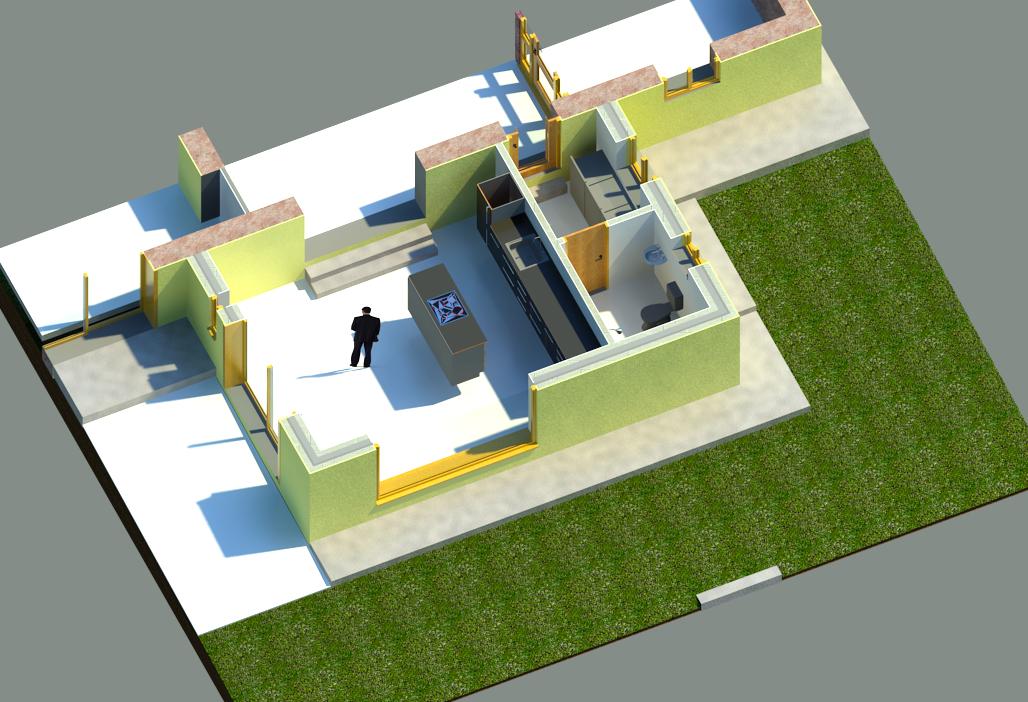
We offer a flexible step by step approach to the process. We can offer a full range of on-site and off-site Architectural and Engineering service to bring your project to completion.
Off-site we offer; Architectural designs drawings with site layouts, internal floor plan layouts, elevations, sections and 3D elevations and sections images to bring your design to life. Construction details of various building elements with material and insulation specifications to ensure your extension complies with building regulations. Structural Engineering and drainage design drawings.
On-site we offer; the appointment of the Project Supervisor for the Design Process, a legal requirement for the homeowner since 2013, and site inspections of the builders work to make sure it complies with exemption or planning, and the building regulations. These inspections are necessary if the client wants to attain an Opinion of Compliance on the new extension, which you will keep with the deeds of the house. Solicitors will ask for this if you go to sell the house. This then proves to potential buyers that the extension was built to the correct standards and can have an impact on the value of the house, or the sale of your house.
Not all clients will require the full range of services, therefore clients are free to pick and choose the services they require, and walk away at any time only paying for the services they have used. So whether you have planning permission and just want Structural Engineering services, or just want a set of design drawings to get prices from builders, we can offer a flexible package to suit your needs.
The Process
Stage 1 – Initial Consultation
Sit Down for a initial consultation to discuss the process. Bring along internet/magazine pictures, photos, and describe the extension you want. If you stuck for ideas, we can show you examples of extensions to similar style homes as your own. Talk us through exactly what you want from the extension, size, location, 1 or 2 storey, room arrangement, etc, and together we’ll come up with your dream extension, to suit your needs.
Stage 2 – House Survey and Drawings
We will call to your property and undertake a full survey of your existing home. From this survey we can get to work on a full set of all required Architectural design drawings of the existing home and proposed extension.



Stage 3 – Extension Drawings for Planning or Getting Initial Prices from Builders
We will complete a full set of required Architectural and site drawings of the proposed extension, which you will need for planning, or to send out to builders for initial pricing. This process takes approximately 2-3 weeks from the initial house survey. We also provide 3D images and renders of elevations and sections, so you can get a picture in your head of how the extension will look before it is built, and how big or small the space is going to feel. Clients find this tool especially helpful when making final decisions on room layouts and sizes.
Stage 4 – Submit Planning Application
We can prepare and submit the planning application for your home extension. With this service we will also liaise, and deal with all requests from the planning authorities. The planning process generally takes 2-3 months, depending on if there are any requests or changes from the planning authority.
Stage 5 – Structural Engineering Drawings and Construction Details Drawings to start Onsite Construction, or Getting Detailed Prices from Builders
We provide all necessary Structural Engineering drawings required for construction to ensure your extension is structurally sound. We also prepare constructions drawings and details of various elements of the building, which are required to instruct the builder on what construction materials are to be used, and to provide details of elements like insulation thickness, to ensure the build complies with the current building regulations. In order to get an accurate price from builders, it would be advised to have all drawings up to this stage complete to send to builders. If just the Stage 2 architectural plan layouts and elevations were sent to builders for pricing, there could be significant variations on quotations once the builder received the structural and construction drawings, with structural members and detailing requirements. It is better to have all these items ironed out before a builder is appointed.
Stage 6 – Inspections of Builders Work
We conduct on-site inspections of the work being carried out by your builder at set stages of the build, and the legal health and safety requirements for domestic builds. This is a requirement of the construction process, to ensure that what is being built is what is specified in the drawings, and that the work is been completed safely, and to a satisfactory standard in accordance with the current Building Regulations.
